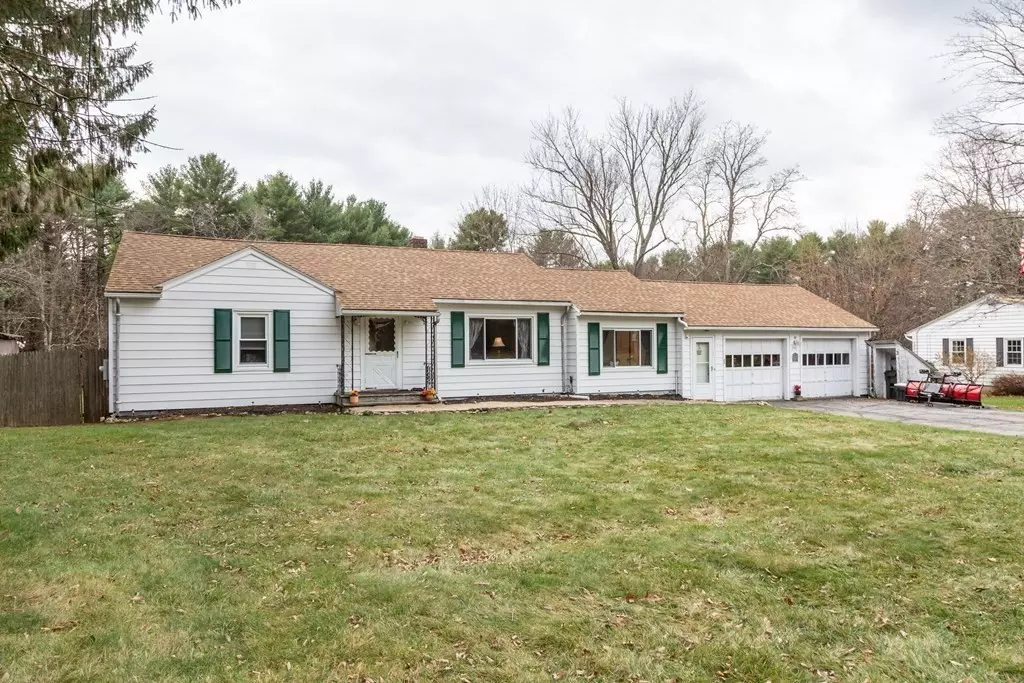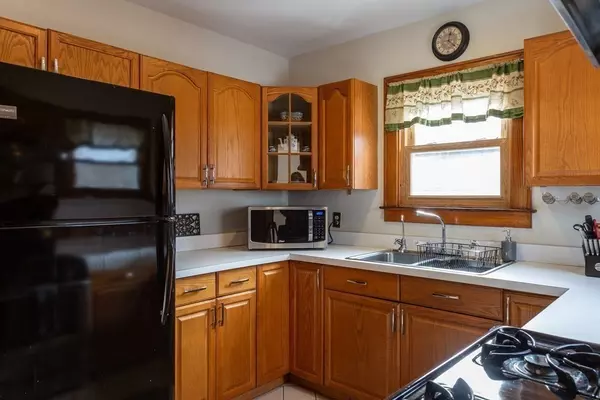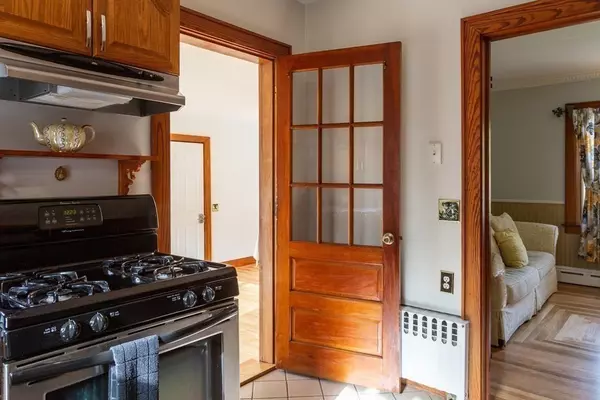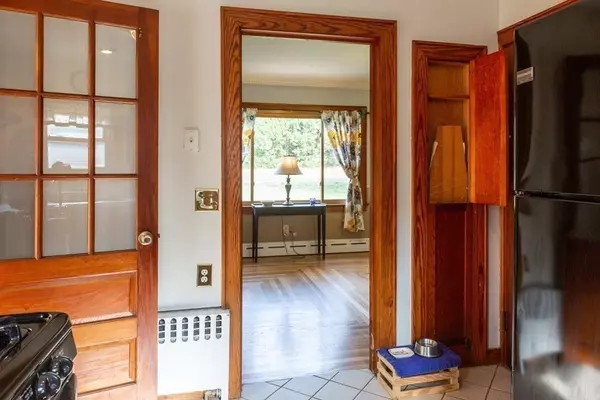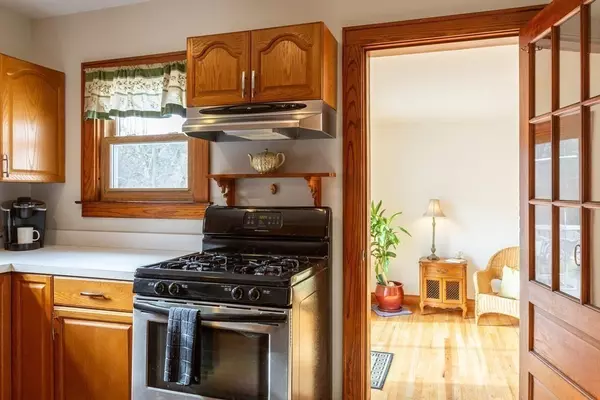$225,000
$225,000
For more information regarding the value of a property, please contact us for a free consultation.
3 Beds
1 Bath
1,160 SqFt
SOLD DATE : 01/27/2021
Key Details
Sold Price $225,000
Property Type Single Family Home
Sub Type Single Family Residence
Listing Status Sold
Purchase Type For Sale
Square Footage 1,160 sqft
Price per Sqft $193
MLS Listing ID 72759676
Sold Date 01/27/21
Style Ranch
Bedrooms 3
Full Baths 1
Year Built 1949
Annual Tax Amount $3,216
Tax Year 2020
Lot Size 0.460 Acres
Acres 0.46
Property Description
This house has been lovingly cared for and it shows! You will be impressed by this three bedroom Ranch that features sparkling hardwood floors, newer roof (2015), boiler (2014), well pressure tank (2018) and well (2010). Step into the Dining Room with a Bay window in front and step out through the sliders to the large (20'X 30'), brand new composite deck looking over the backyard. The Kitchen has ceramic tile flooring and a quaint built-in ironing board! The bedrooms have refinished hardwood flooring and have been freshly painted. You'll appreciate the two car garage during our New England winters which walks directly into the house. The leased solar panels will take the edge off of your electric bill. The location is convenient for commuters as it's nearby to so many communities such as The Brookfields, Palmer, Belchertown and Amherst. Make your appointment today and be prepared to fall in love with your new home.
Location
State MA
County Hampshire
Zoning RR
Direction Belchertown Rd. is Route 9.
Rooms
Basement Full, Bulkhead
Primary Bedroom Level First
Dining Room Flooring - Hardwood, Window(s) - Bay/Bow/Box
Kitchen Flooring - Stone/Ceramic Tile
Interior
Heating Baseboard, Oil
Cooling None
Flooring Tile, Vinyl, Hardwood
Appliance None, Water Heater(Separate Booster), Utility Connections for Gas Range, Utility Connections for Gas Dryer, Utility Connections for Electric Dryer
Laundry In Basement, Washer Hookup
Exterior
Exterior Feature Rain Gutters, Storage
Garage Spaces 2.0
Community Features Public Transportation, Shopping, Medical Facility, Laundromat
Utilities Available for Gas Range, for Gas Dryer, for Electric Dryer, Washer Hookup
Roof Type Shingle
Total Parking Spaces 4
Garage Yes
Building
Foundation Block
Sewer Private Sewer
Water Private
Architectural Style Ranch
Read Less Info
Want to know what your home might be worth? Contact us for a FREE valuation!

Our team is ready to help you sell your home for the highest possible price ASAP
Bought with Mary Stolarczyk • RE/MAX Vision

